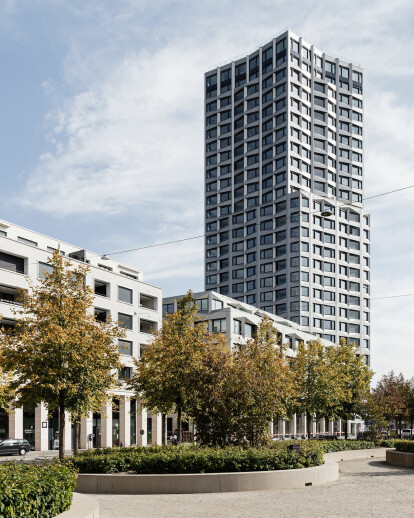The Limmat Tower marks the entry into the new developed Area Limmatfeld. In the long-distance effect the high rise appears as a solitaire. In the close effect it is integrated into the urban structure. This dialectic generates the town planning pattern of the whole construction field. The block is dissolved in four solitaire buildings which are held together as a whole complex to a cluster. The block becomes a connection between the open structure in Limmatfeldstrasse and the block edge on Rapidplatz. Four buildings are split after her function and permit an adequate address for every use. The construction field appears as a conglomerate of buildings designed by different architects. The island effect of the block is thereby broken and the structure adapts gradually to the context.
The high rise visualizes in the skew-angular geometry of the property. The Limmat Tower evolves by three back steps from the street geometry to a regular pentagon by the uppermost end. The lowest floors are characterized by the double-storey colonnade on the side of the street and a base till the 1st upper floor on the courtyard side. Thus is guaranteed that the inner courtyard has a public character thanks to the facade of the base.
The design of the facade underlines the volumetric development of the Limmat Towers. Form elements traces the structure and support optically the vertical development. Against the spire the relief becomes deeper. This is reflected in the facades and in the plan. The building interlocks with the sky and thereby underlines the height of the building. The surface of the facade takes up the light moods and weather moods of the surroundings by a fine shine. In the day course the building changes its color and thereby looks alive and many-faceted.





























