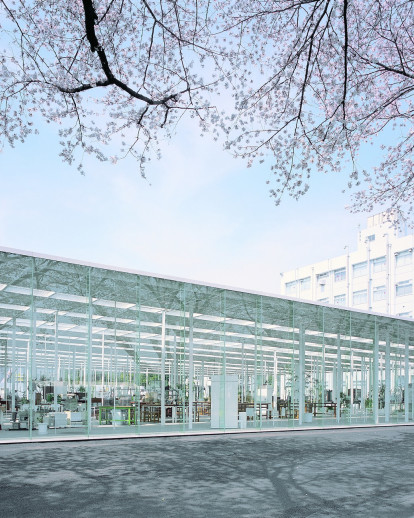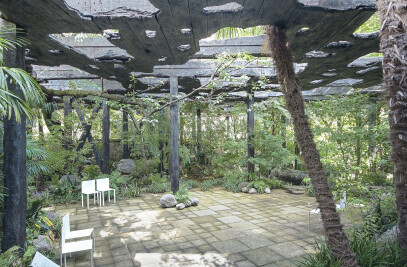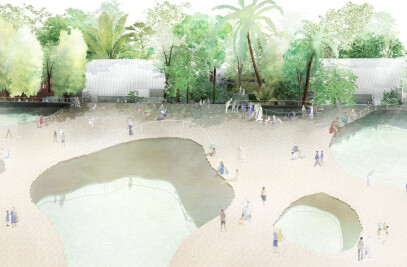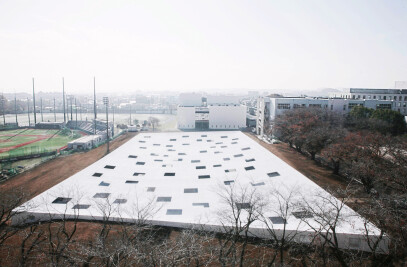The aim of the project is to seek an ambiguity of architecture. The building is a single-storey, one-room roughly 2000 square meters large. This is a facility for students to come in whenever they like. Facades are all glass. There are no earthquake-resisting walls or braces whatsoever. This building relies entirely on an ensemble of slight columns of varying proportions. None of the 305 columns are identical in cross-shaped section and angle. Subtle differences in the shape of the columns are defined by their structural purpose and the role of the spaces they create. Groups of columns ambiguously divide the area to create a number of different spaces. The columns are arranged within the architecture as trees placed on a landscape, It makes a comfortable space like forest.
Project Spotlight
Product Spotlight
News

Studioninedots designs “Octavia Hill” on intricate site in new Hyde Park district, Hoofddorp
Amsterdam-based architecture and urban design practice Studioninedots has designed a building as par... More

Waterworks Food Hall promises Toronto a new landmark cultural destination within a beautiful heritage space
Opening this June, Waterworks Food Hall promises a new multi-faceted dining experience and landmark... More

Wood Marsh emphasizes color and form in new Melbourne rail stations
Melbourne-based architectural studio Wood Marsh has completed the development of Bell and Preston ra... More

C.F. Møller Architects and EFFEKT design new maritime academy based on a modular construction grid
Danish architectural firms C.F. Møller Architects and EFFEKT feature in Archello’s 25 b... More

25 best architecture firms in Denmark
Danish architecture is defined by three terms – innovative, people-centric, and vibrant. Traci... More

Key projects by OMA
OMA is an internationally renowned architecture and urbanism practice led by eight partner... More

10 homes making use of straw bale construction and insulation
Straw has a long history as a building material, finding application in thatch roofs, as a binding a... More

ATP architects engineers completes office building in line with “New Work” principles and sustainability goals
ATP architects engineers has completed a sustainable operational and office building for Austrian ma... More

























